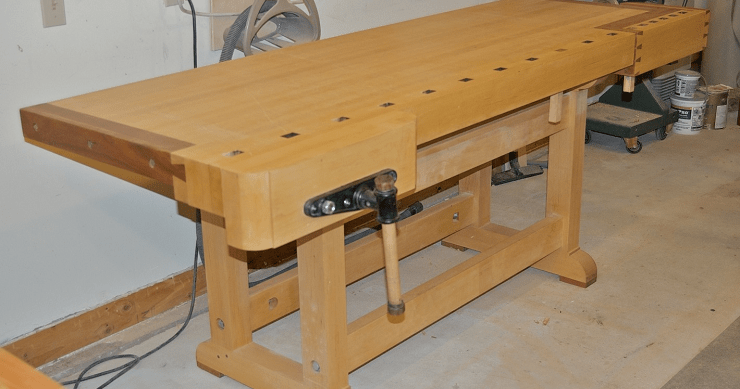This space which serves as a spare bedroom, useful when we have guests, was the subject of one of the previous renovations. We also worked on the bathroom adjacent to this room. The one thing that was left unfinished was the revamping of the closet. Without it, we could not call this project finished. In addition to emptying the closet, we had to repair the sidewalls. Those required some patching, but the work was simple enough. The new shelves went in, taking into account the weight they need to carry.
Key Takeaways:
- Self-taught carpenter, decorator and renovator, Jen Woodhouse recently tackled a guest bedroom and bathroom ensemble which included closet space approximately 36 inches wide to 24 inches deep.
- Woodhouse credits Home Depot for her success in editing the closet space to its new level of functionality.
- She applauds Home Depot for their great how-to guides for DIY projects and their very useful mobile app.
“The basic wire shelving is adequate, however we can certainly improve upon this situation by making better use of the space and by adding more functionality and organization.”
Read more: here






